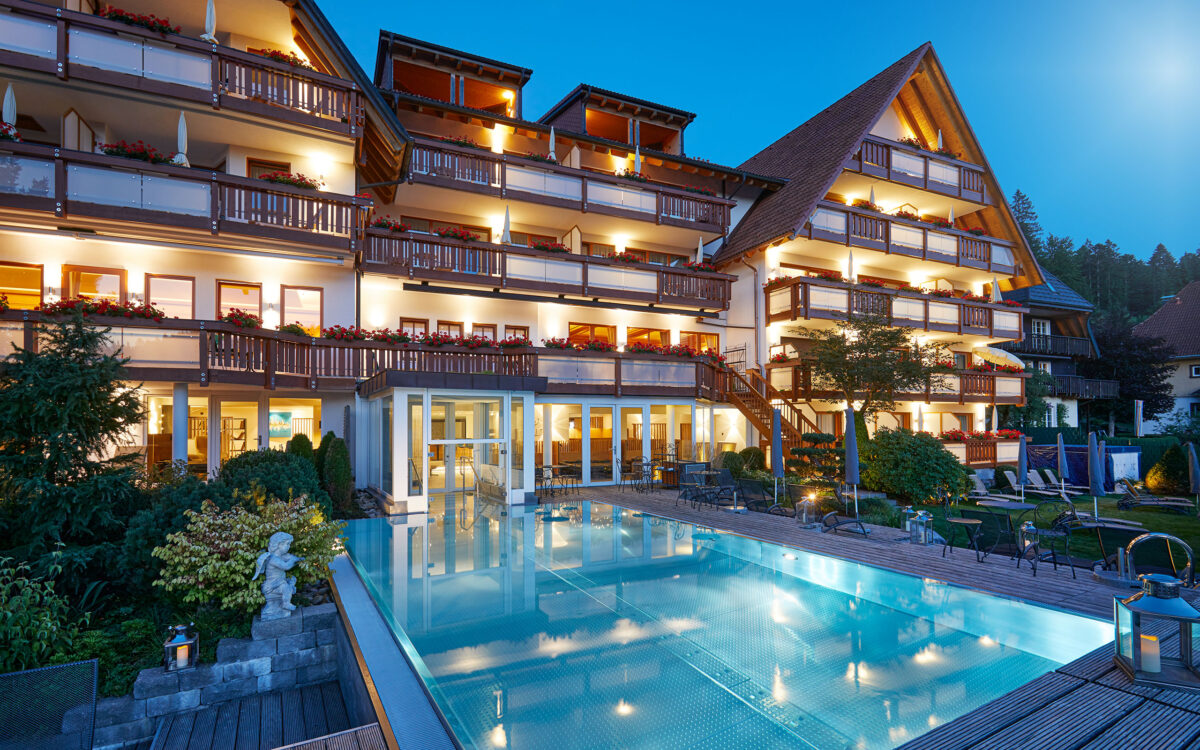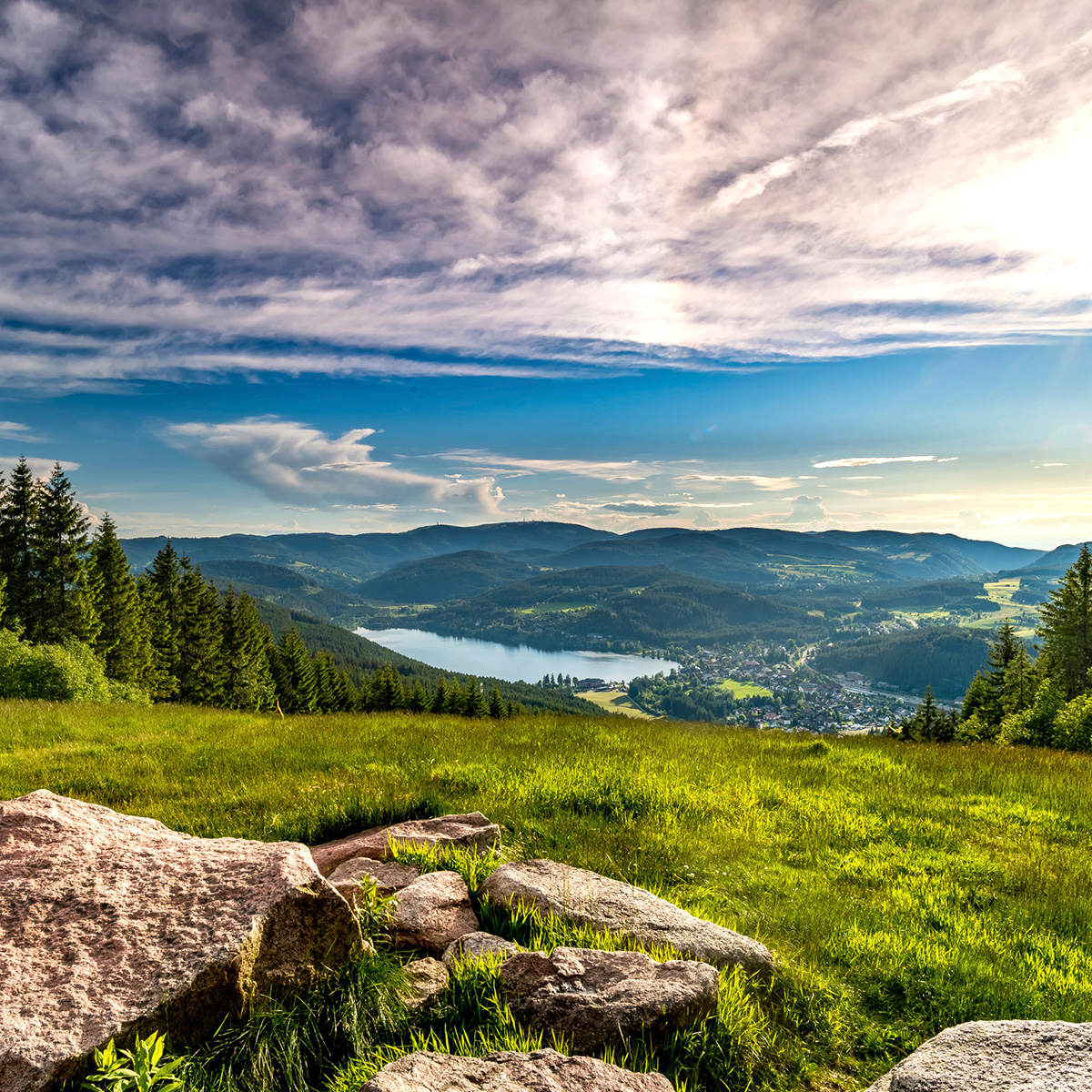
From bed and breakfast to **** superior hotel.
Our Hotel Bergfried can look back on a long tradition of hospitality. Over the last two decades, the existing structures have been combined with numerous extensions and renovations to create a consistent overall concept and the vision of an upscale vacation and wellness domicile has been realized.
Inside and out, the BERGFRIED is now characterized by Black Forest wellness, cultivated culinary delights and the high standards of family hospitality, well-being and quality: a feel-good destination at a sophisticated level.
When the first owners accommodated their first guests in the “Pension Bergfried” in 1937, the house was used as a small bed and breakfast.
From 1940 to 1945, the “Haus Bergfried” served as a convalescent home for expectant mothers whose husbands were at the front. After the end of the war, it was once again run as a bed and breakfast.
In 1986, our predecessors, the Schön family, acquired the bed and breakfast and converted it into the “Hotel Bergfried” through initial extensions. All rooms now had a toilet and shower, a small elevator was installed and the kitchen area was extended. An indoor pool with a relaxation area with 10 loungers is being built on the garden level.
In 1989, a new building was constructed with an additional 19 comfortable rooms, most of which have a balcony or terrace. There was also an underground parking garage and the hotel lobby, which connected the two buildings.
In 1991, the basement of the main building was extended. A leisure area with sauna, steam bath, solarium, relaxation and fitness room has been created.
In 1992, the terrace was built over, the Rosenstube was created and a balcony terrace was added.
In 1994, the entrance area and the hotel lobby are extended. At the same time, a playroom and a conference room are being built under the parking spaces in front of the new building. The “Vitality World” was given a whirlpool.
The aroma tepidarium was created in 1997.
2000 Gisela & Michael Erfurth acquire the Hotel Bergfried. Since then, we have also renovated and expanded the hotel year after year, adapting the rooms and facilities to the increasing demands of our guests. This summer, the aperitif bar was set up, the hotel garden was redesigned and the façade of the main building was renovated.
2001 The conference room becomes a small fitness center, the whirlpool is redesigned and the “new building” with its 19 rooms, built in 1989, is renovated.
In 2002 the “Stammhaus” with its 16 rooms was also refurbished and in December the 130 m² “Vital-Therme” was built.
In 2003, the hotel lobby was redesigned and the “Vitality Source for Beauty and Health” was set up on the garden floor in the rooms of the playroom and fitness center.
The indoor pool, whirlpool, aroma tepidarium and relaxation area were redesigned in 2005.
In 2006, “Erfurths Bergfried” was essentially given its present form and appearance: the main building was demolished up to above the restaurants and completely rebuilt and connected to the new building from 1989 by an intermediate building. Very spacious double rooms with exclusive bathrooms and separate WCs were created. The hotel lobby has been significantly enlarged, as has the “Vitality World”.
2008 Erfurths Bergfried “Ferien & Wellnesshotel is the first hotel in Hinterzarten to be classified as a **** superior hotel by the DFEHOGA Baden-Württemberg.
In 2009, we were able to acquire the former mothers’ recreation home opposite and convert it into the *** Superior “Ferien-Residenz Bergfried” by 2010.
In February 2010, a medical fitness studio with 14 high-quality training machines is added to the “Ferien-Residenz Bergfried”. In June, three more rooms in the “Ferien & Wellnesshotel Bergfried” and, from mid-November to the beginning of December, another four rooms in the former new building will be completely refurbished.
Since December, we have been actively supported by our daughter Myriam M. Erfurth and her longtime friend Moritz Gärtner, the “next” generation.
2011 Since December we have been running our own beauty and massage department, the “Vitalquelle für Schönheit & Gesundheit”. Competent physiotherapists and beauticians will pamper you with an extensive treatment program.
In 2012, a garden sauna, a year-round heated outdoor pool and a further relaxation area will be added to the wellness facilities. The cosmetics and massage rooms are completely rebuilt and extended and reopened as the “Bergfried SPA”. Two luxurious suites, each measuring 55 m², are being built in the former new building.
In 2013, another garage with 12 parking spaces will be built on the grounds of the “Ferien-Residenz Bergfried”, all of which already have an electricity connection. All parking spaces in front of the hotel will be redesigned. A third combined heat and power plant with an electrical output of 20 KW and a thermal output of 42 KW goes into operation in December.
In March 2014, the buffet area is extended and completely redesigned. A Swarovski starry sky ceiling is installed in the swimming pool landscape. New lighting puts this area in the right light.
On April 1, our daughter Myriam M. Erfurth becomes a partner and managing director.
2015 The rooms on the 3rd floor receive a “face-lift”. The kitchen will be extended and completely refitted, including with an induction stove and new refrigerated counters and cold stores. The rooms on the 2nd floor will be redesigned in late fall.
2016 After 10 years, 2 CHP units are replaced by a new CHP unit with 9 KW electr. Performance replaced. In late fall, all restaurant rooms will be redesigned. Myriam M. Erfurth is significantly involved in and responsible for the selection of materials and colors.
2017 The garden level of the “Ferien-Residenz Bergfried” is redesigned. A new therapy department with reception, waiting area, three beautiful large treatment rooms and a gymnastics room is being built. There will also be a chic little sauna area with sauna, sanarium, infrared cabin, shower world, relaxation area and a small lounge with water and tea bar. From mid-May to mid-October, our guests can relax in the newly created garden and enjoy the heated natural swimming pond (23°).
In late fall, 8 rooms on the 1st floor will receive a fine wooden floor and new window decorations. This measure is also planned and implemented by Ms. Myriam M. Erfurth.
2018 In accordance with the new regulations and requirements, the emergency and escape route lighting was renewed and now burns for 8 hours in the event of a power failure. All rooms have new 42′ Smart TVs. These are internet-enabled and offer numerous new possibilities such as media libraries etc. In late summer, we received new tableware from Dibbern’s “Golden Line” and “Golden Forest” series. The creations in our kitchen are now even more stylish because, as we all know, the eye eats too.
2020 In March and April, all 17 apartments and the corridors of the “Ferien-Residenz Bergfried” underwent a “face-lift”. They now have a fresh and modern design.
The first lockdown due to corona at the end of March. During the 4-month lockdown in the Corona period, we spontaneously decided to make positive use of this difficult time. From mid-April, the entire wellness area was completely redesigned and extended. Since mid-July, you can now relax in the new elegant and luxurious swimming pool and sauna area.
2021 We also took advantage of the second lockdown and extensively renovated and expanded our building between January and July. As part of the measures, 19 rooms were completely renovated and extended. All double rooms now range in size from 36m² to 42m². The junior suites and suites from 48 m² to 68 m². All double rooms now have bathrooms with a double washbasin, separate toilet and underfloor heating. In the new rooms, you can now individually set your preferred room temperature.
New storage rooms and a large laundry room were created.
2022 The Internet in Hinterzarten is only supplied with a 16 Mbit network, which is of course far from sufficient today. We have installed a satellite receiving station on the roof with a capacity of 500 Mbit. All rooms have been equipped with a “digital guest folder” with internet access.
2023 The small elevator in the “former new building” no longer complied with TÜV regulations. It will be replaced by a modern and larger elevator in February. This now travels from the garden floor to the 3rd floor
A photovoltaic system is installed and put into operation in July. Under optimal conditions, we now produce 320 kWh of electricity from solar energy per day. We need the electricity we generate ourselves. Another major contribution to reducing our house’s CO2 emissions.
On April 1, 2000, Gisela and Michael Erfurth bought the Hotel Bergfried.
Previously, from April 1983 to May 2001, you successfully managed a hotel-restaurant with 43 rooms in Wiesloch/Heidelberg. The restaurant has been awarded 1 star in the Michelin Guide since 1986.
Over the past 23 years, they have developed the Bergfried into one of the leading and best vacation and wellness hotels in the southern Black Forest. Since April 1, 2014, they have been actively supported by their daughter Myriam M. Erfurth as partner and managing director. Gisela and Michael Erfurth have now handed over the management of the Ferien & Wellnesshotel Bergfried****S to their daughter. She now runs the company as managing partner and is delighted to have a great team with many long-standing employees who actively support her.
This ensures continuity for our many regular guests.
Gisela and Michael Erfurth will continue to support their daughter in the future and provide her with advice.
… will be continued


